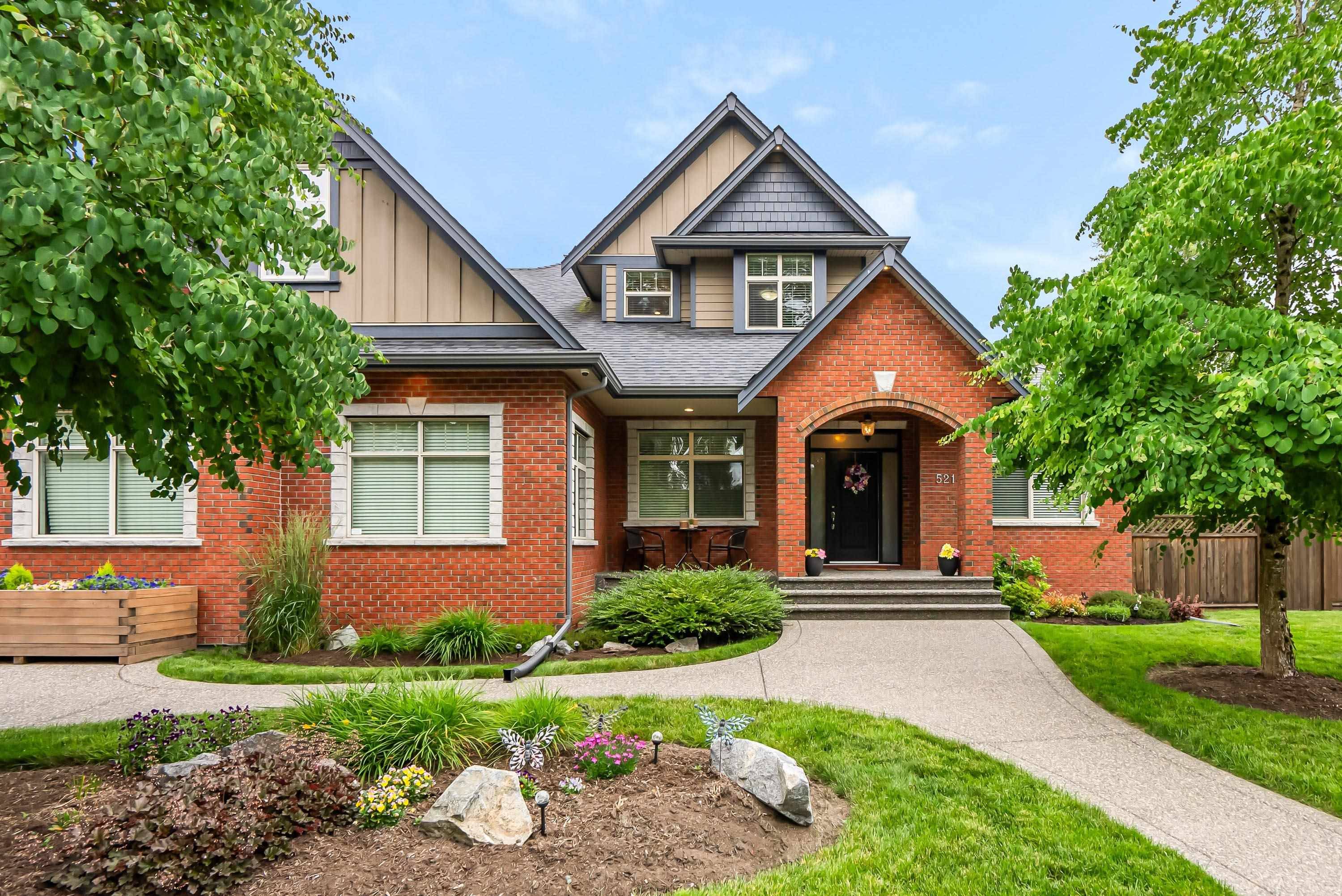5214 219a ST Langley, BC V2Y 0G6
7 Beds
4 Baths
5,286 SqFt
UPDATED:
Key Details
Property Type Single Family Home
Sub Type Single Family Residence
Listing Status Active
Purchase Type For Sale
Square Footage 5,286 sqft
Price per Sqft $416
Subdivision Murrayville
MLS Listing ID R2967287
Bedrooms 7
Full Baths 3
HOA Y/N No
Year Built 2010
Lot Size 0.260 Acres
Property Sub-Type Single Family Residence
Property Description
Location
Province BC
Community Murrayville
Area Langley
Zoning R-1D
Direction East
Rooms
Kitchen 1
Interior
Interior Features Storage, Central Vacuum, Wet Bar
Heating Forced Air, Natural Gas
Cooling Central Air, Air Conditioning
Flooring Hardwood, Tile, Vinyl, Carpet
Fireplaces Number 1
Fireplaces Type Insert, Gas
Appliance Washer/Dryer, Washer, Dishwasher, Refrigerator, Range, Wine Cooler
Laundry In Unit
Exterior
Exterior Feature Private Yard
Garage Spaces 2.0
Garage Description 2
Fence Fenced
Utilities Available Electricity Connected, Natural Gas Connected, Water Connected
View Y/N Yes
View Golden Ears Mountain Range
Roof Type Asphalt
Porch Patio, Deck
Total Parking Spaces 12
Garage Yes
Building
Lot Description Recreation Nearby
Story 2
Foundation Concrete Perimeter
Sewer Public Sewer, Sanitary Sewer, Storm Sewer
Water Public
Others
Ownership Freehold NonStrata
Virtual Tour https://vimeo.com/957468476






