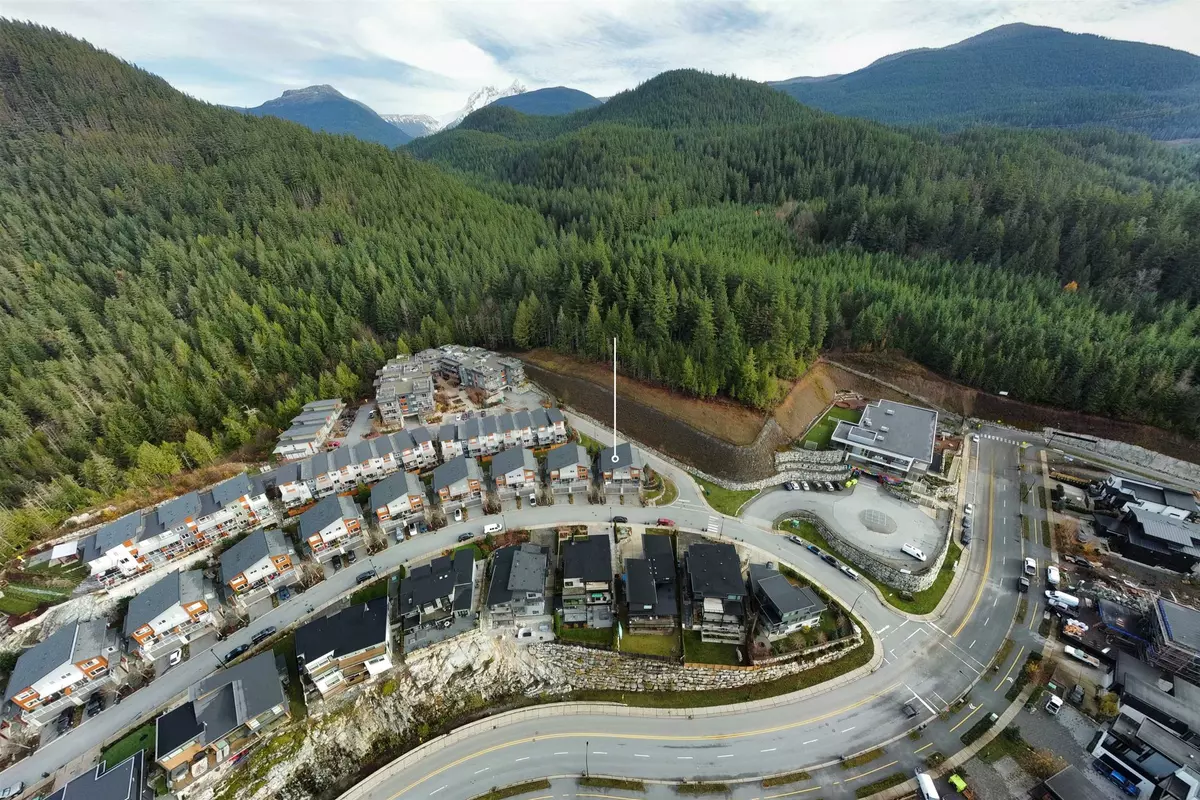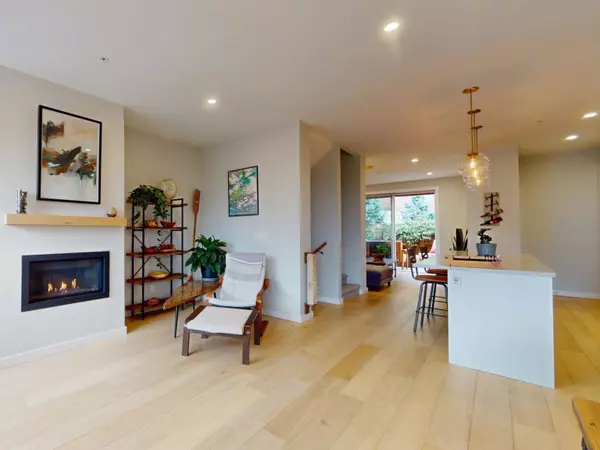41294 Horizon DR Squamish, BC V8B 0Y7
3 Beds
4 Baths
2,307 SqFt
Open House
Sun Oct 26, 12:00pm - 1:30pm
UPDATED:
Key Details
Property Type Single Family Home
Sub Type Half Duplex
Listing Status Active
Purchase Type For Sale
Square Footage 2,307 sqft
Price per Sqft $622
Subdivision Duplexes At Skyridge
MLS Listing ID R3061836
Style 3 Storey
Bedrooms 3
Full Baths 2
Maintenance Fees $389
HOA Fees $389
HOA Y/N Yes
Year Built 2018
Property Sub-Type Half Duplex
Property Description
Location
Province BC
Community Tantalus
Area Squamish
Zoning CD-83
Rooms
Kitchen 1
Interior
Interior Features Storage
Heating Forced Air, Heat Pump, Natural Gas
Cooling Air Conditioning
Flooring Laminate, Tile, Carpet
Fireplaces Number 1
Fireplaces Type Gas
Window Features Window Coverings
Appliance Washer/Dryer, Dishwasher, Refrigerator, Stove, Microwave
Laundry In Unit
Exterior
Exterior Feature Garden, Balcony, Private Yard
Garage Spaces 2.0
Garage Description 2
Fence Fenced
Utilities Available Electricity Connected, Natural Gas Connected, Water Connected
Amenities Available Maintenance Grounds, Management
View Y/N Yes
View Chief and Coastal Mountains
Roof Type Asphalt
Porch Patio, Deck
Total Parking Spaces 4
Garage Yes
Building
Lot Description Recreation Nearby
Story 3
Foundation Concrete Perimeter
Sewer Public Sewer, Sanitary Sewer, Storm Sewer
Water Public
Locker No
Others
Pets Allowed Yes With Restrictions
Restrictions Pets Allowed w/Rest.,Rentals Allwd w/Restrctns
Ownership Freehold Strata
Security Features Smoke Detector(s)
Virtual Tour https://my.matterport.com/show/?m=ve2bUdKYdUP








