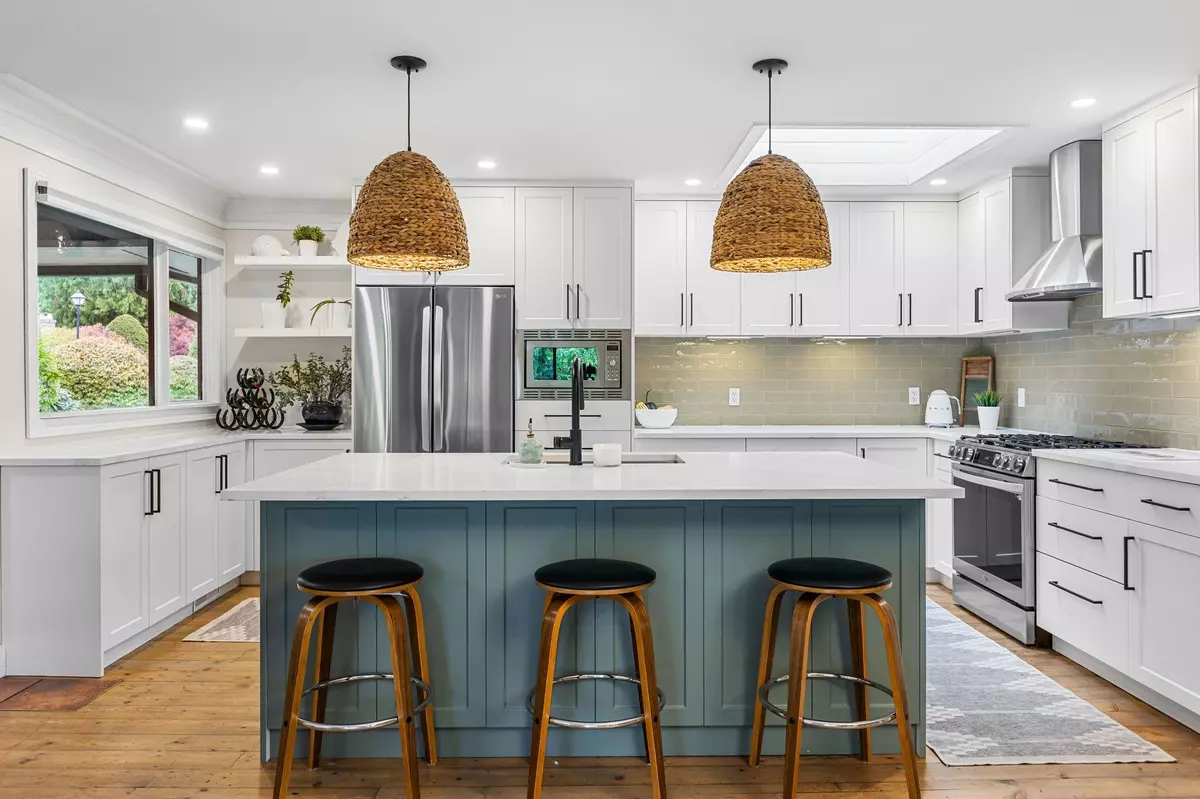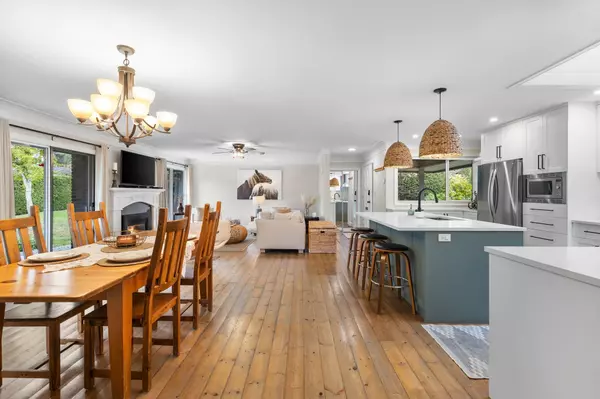
14015 Marine DR White Rock, BC V4B 1A6
3 Beds
2 Baths
2,453 SqFt
Open House
Wed Oct 29, 10:00am - 12:00pm
Sat Nov 01, 2:00pm - 4:00pm
Sun Nov 02, 2:00pm - 4:00pm
UPDATED:
Key Details
Property Type Townhouse
Sub Type Townhouse
Listing Status Active
Purchase Type For Sale
Square Footage 2,453 sqft
Price per Sqft $499
Subdivision Ocean Ridge
MLS Listing ID R3061997
Style Rancher/Bungalow w/Bsmt.
Bedrooms 3
Full Baths 2
HOA Fees $464
HOA Y/N Yes
Year Built 1972
Property Sub-Type Townhouse
Property Description
Location
Province BC
Community White Rock
Area South Surrey White Rock
Zoning RM1
Rooms
Kitchen 1
Interior
Interior Features Storage
Heating Forced Air, Natural Gas
Flooring Hardwood, Tile, Wall/Wall/Mixed
Fireplaces Number 1
Fireplaces Type Gas
Appliance Washer/Dryer, Dishwasher, Refrigerator, Stove, Microwave, Wine Cooler
Laundry In Unit
Exterior
Exterior Feature Garden
Community Features Shopping Nearby
Utilities Available Electricity Connected, Natural Gas Connected, Water Connected
Amenities Available Trash, Maintenance Grounds, Hot Water, Management, Snow Removal
View Y/N No
Roof Type Asphalt
Porch Sundeck
Exposure South
Total Parking Spaces 2
Building
Lot Description Central Location, Recreation Nearby
Story 2
Foundation Concrete Perimeter
Sewer Public Sewer
Water Public
Others
Pets Allowed Cats OK, Dogs OK, Number Limit (Two), Yes With Restrictions
Restrictions Pets Allowed w/Rest.,Rentals Allwd w/Restrctns
Ownership Freehold Strata
Virtual Tour https://www.youtube.com/watch?v=AgRN7SRCevc







