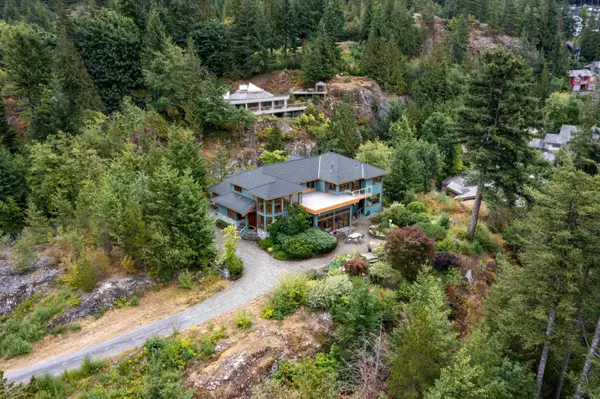Bought with Macdonald Realty
$2,100,000
$2,398,000
12.4%For more information regarding the value of a property, please contact us for a free consultation.
182 Furry Creek DR Furry Creek, BC V8B 1A3
4 Beds
4 Baths
4,011 SqFt
Key Details
Sold Price $2,100,000
Property Type Single Family Home
Sub Type Single Family Residence
Listing Status Sold
Purchase Type For Sale
Square Footage 4,011 sqft
Price per Sqft $523
Subdivision Uplands
MLS Listing ID R2854597
Sold Date 03/22/24
Bedrooms 4
Full Baths 3
HOA Y/N No
Year Built 1998
Lot Size 0.300 Acres
Property Sub-Type Single Family Residence
Property Description
Quality Rantz-built 4,000sf custom perched high on solid rock at the end of a private drive offers sweeping Howe Sound Ocean, Mountain & Glacier Views from the moment you wake until the sun sets from this well-maintained home. Main floor features a soaring entry, sunken living rm, walls of windows, terrace doors opening to lush gardens, river rock FP, b/i Maple cabinets, large games rm, formal dining rm, island kitchen w/Maple cabinets, granite counters, JennAire, Samsung, LG, Miele s/s appl, family rm w/gas FP, laundry & access to a 2-car garage. Upstairs, a generous principal bedroom w/cozy gas FP, priv deck & luxury Ensuite bath + 3 secondary beds (3 Ensuite). HVAC & Composite Roof c.2021. Exempt from Foreign Buyer Ban, Spec/Vacancy Tax at time of listing. Open Sat 16, and Sun 17, 2-4PM
Location
Province BC
Community Furry Creek
Area West Vancouver
Zoning FCR3
Rooms
Kitchen 1
Interior
Interior Features Storage
Heating Electric, Forced Air, Heat Pump
Cooling Central Air, Air Conditioning
Flooring Tile, Carpet
Fireplaces Number 3
Fireplaces Type Propane
Window Features Window Coverings
Appliance Washer/Dryer, Washer, Microwave, Oven, Range
Laundry In Unit
Exterior
Exterior Feature Balcony, Private Yard
Garage Spaces 2.0
Community Features Golf
Utilities Available Electricity Connected, Water Connected
View Y/N Yes
View Howe Sound Ocean & Mountains
Roof Type Tile
Porch Patio
Total Parking Spaces 8
Garage true
Building
Lot Description Marina Nearby, Private, Recreation Nearby
Story 2
Foundation Concrete Perimeter
Sewer Public Sewer, Sanitary Sewer, Storm Sewer
Water Community
Others
Ownership Freehold NonStrata
Security Features Security System,Fire Sprinkler System
Read Less
Want to know what your home might be worth? Contact us for a FREE valuation!
Our team is ready to help you sell your home for the highest possible price ASAP







