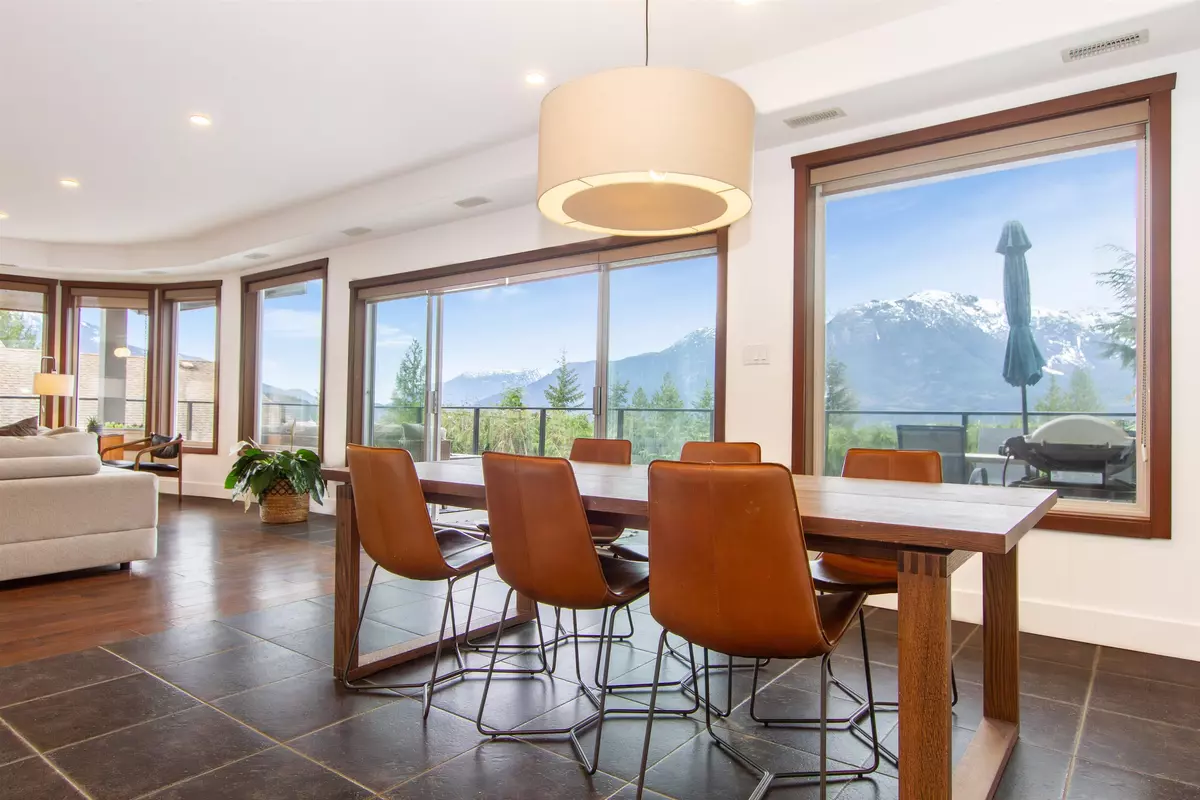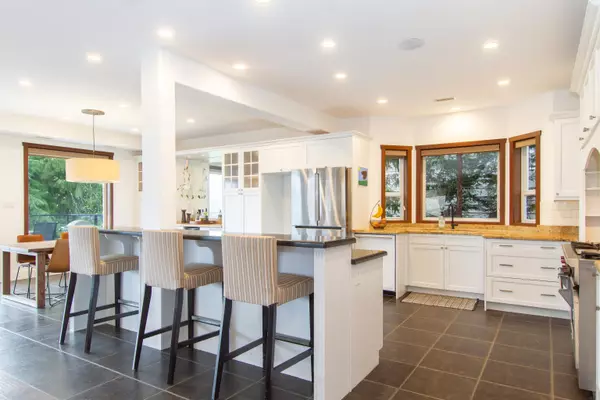Bought with Stilhavn Real Estate Services
$2,000,000
$1,950,000
2.6%For more information regarding the value of a property, please contact us for a free consultation.
1007 Tobermory WAY Squamish, BC V0N 3G0
4 Beds
4 Baths
4,801 SqFt
Key Details
Sold Price $2,000,000
Property Type Single Family Home
Sub Type Single Family Residence
Listing Status Sold
Purchase Type For Sale
Square Footage 4,801 sqft
Price per Sqft $416
Subdivision Garibaldi Highlands
MLS Listing ID R2874370
Sold Date 04/30/24
Bedrooms 4
Full Baths 3
HOA Y/N No
Year Built 1992
Lot Size 7,405 Sqft
Property Sub-Type Single Family Residence
Property Description
Welcome to your dream home in Garibaldi Highlands! This stunning property on a quiet cul-de-sac offers breathtaking ocean and mountain views. As you enter, you'll be enchanted by the open layout and panoramic windows showcasing the views of Howe Sound. The home features a spacious kitchen with a large island, perfect for entertaining. Enjoy cozy evenings by the beautiful gas fireplace. Upstairs, the large primary bedroom boasts even better ocean views, an ensuite, and a walk-in closet, hot tub-ready balcony, alongside two additional bedrooms. Downstairs, you'll find another bedroom, bathroom, gym, skate park, and ample space for a rec room or potential income suite. The home also includes a large double car garage. With walking access to hiking and biking trails, this home is a must-see!
Location
Province BC
Community Garibaldi Highlands
Area Squamish
Zoning RS1
Rooms
Kitchen 1
Interior
Heating Baseboard, Forced Air, Natural Gas
Cooling Central Air
Flooring Mixed
Fireplaces Number 2
Fireplaces Type Insert, Gas, Wood Burning
Window Features Window Coverings
Appliance Washer/Dryer, Dishwasher, Refrigerator, Cooktop
Laundry In Unit
Exterior
Exterior Feature Garden, Balcony
Garage Spaces 2.0
Utilities Available Electricity Connected, Natural Gas Connected, Water Connected
Amenities Available Exercise Centre
View Y/N Yes
View OCEAN & PANORAMIC MOUNTAINS
Roof Type Asphalt
Street Surface Paved
Porch Patio, Deck
Total Parking Spaces 5
Garage true
Building
Lot Description Cul-De-Sac, Greenbelt, Private, Recreation Nearby
Story 3
Foundation Concrete Perimeter
Sewer Public Sewer, Sanitary Sewer
Water Public
Others
Ownership Freehold NonStrata
Read Less
Want to know what your home might be worth? Contact us for a FREE valuation!
Our team is ready to help you sell your home for the highest possible price ASAP







