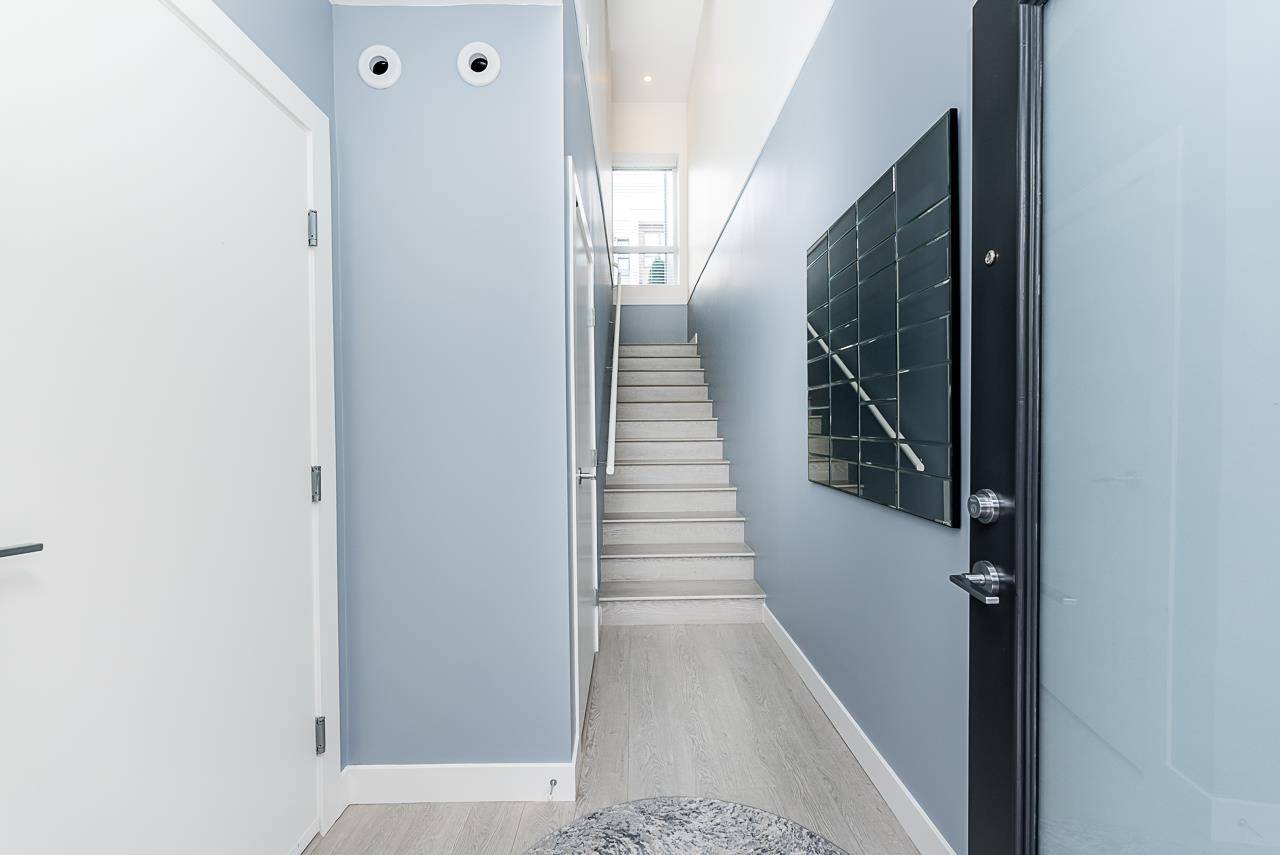Bought with Sutton Group-West Coast Realty
$1,435,000
$1,398,000
2.6%For more information regarding the value of a property, please contact us for a free consultation.
3596 Salal DR #15 North Vancouver, BC V7G 0A9
3 Beds
3 Baths
1,618 SqFt
Key Details
Sold Price $1,435,000
Property Type Townhouse
Sub Type Townhouse
Listing Status Sold
Purchase Type For Sale
Square Footage 1,618 sqft
Price per Sqft $886
Subdivision Seymour Village Phase 2
MLS Listing ID R2865063
Sold Date 04/13/24
Style 3 Storey
Bedrooms 3
Full Baths 2
HOA Fees $398
HOA Y/N Yes
Year Built 2019
Property Sub-Type Townhouse
Property Description
Seymour Village- West Coast Modern Design- Immaculate, shows like new 3 bedroom/3 bath townhome with expansive greenway park & mountain views. Open plan main floor living/dining interior design with 9ft ceilings, wall of windows & sun drenched balcony. Gourmet kitchen with upgraded S/S appliances, gas stove, stone counters, large entertainment island, custom built-in pantry & wine fridge. Beautiful high quality brushed wide plank floors. Upstairs 3 bedrooms includes a primary bedroom w/ custom closets, luxurious spa ensuite & private balcony. Multiple outdoor spaces provides for exceptional outdoor living. An amazing community of friends, families and pets. Private 2 car garage & additional parking. Minutes to Cates Park, Deep Cove, Seymour Mountain, shopping & schools.
Location
Province BC
Community Roche Point
Area North Vancouver
Zoning MF
Rooms
Kitchen 1
Interior
Heating Electric, Forced Air, Natural Gas
Flooring Laminate, Mixed
Fireplaces Number 1
Fireplaces Type Electric
Window Features Window Coverings
Appliance Washer/Dryer, Dishwasher, Refrigerator, Cooktop
Laundry In Unit
Exterior
Exterior Feature Garden, Playground, Balcony, Private Yard
Garage Spaces 2.0
Community Features Shopping Nearby
Utilities Available Electricity Connected, Natural Gas Connected, Water Connected
Amenities Available Trash, Maintenance Grounds, Management, Recreation Facilities
View Y/N Yes
View OPEN PARK GREENWAY
Roof Type Other
Porch Patio
Exposure South
Total Parking Spaces 2
Garage true
Building
Lot Description Near Golf Course, Marina Nearby, Private, Ski Hill Nearby
Story 2
Foundation Concrete Perimeter
Sewer Public Sewer, Storm Sewer
Water Public
Others
Pets Allowed Cats OK, Dogs OK, Number Limit (Two), Yes
Ownership Leasehold prepaid-Strata
Read Less
Want to know what your home might be worth? Contact us for a FREE valuation!
Our team is ready to help you sell your home for the highest possible price ASAP







