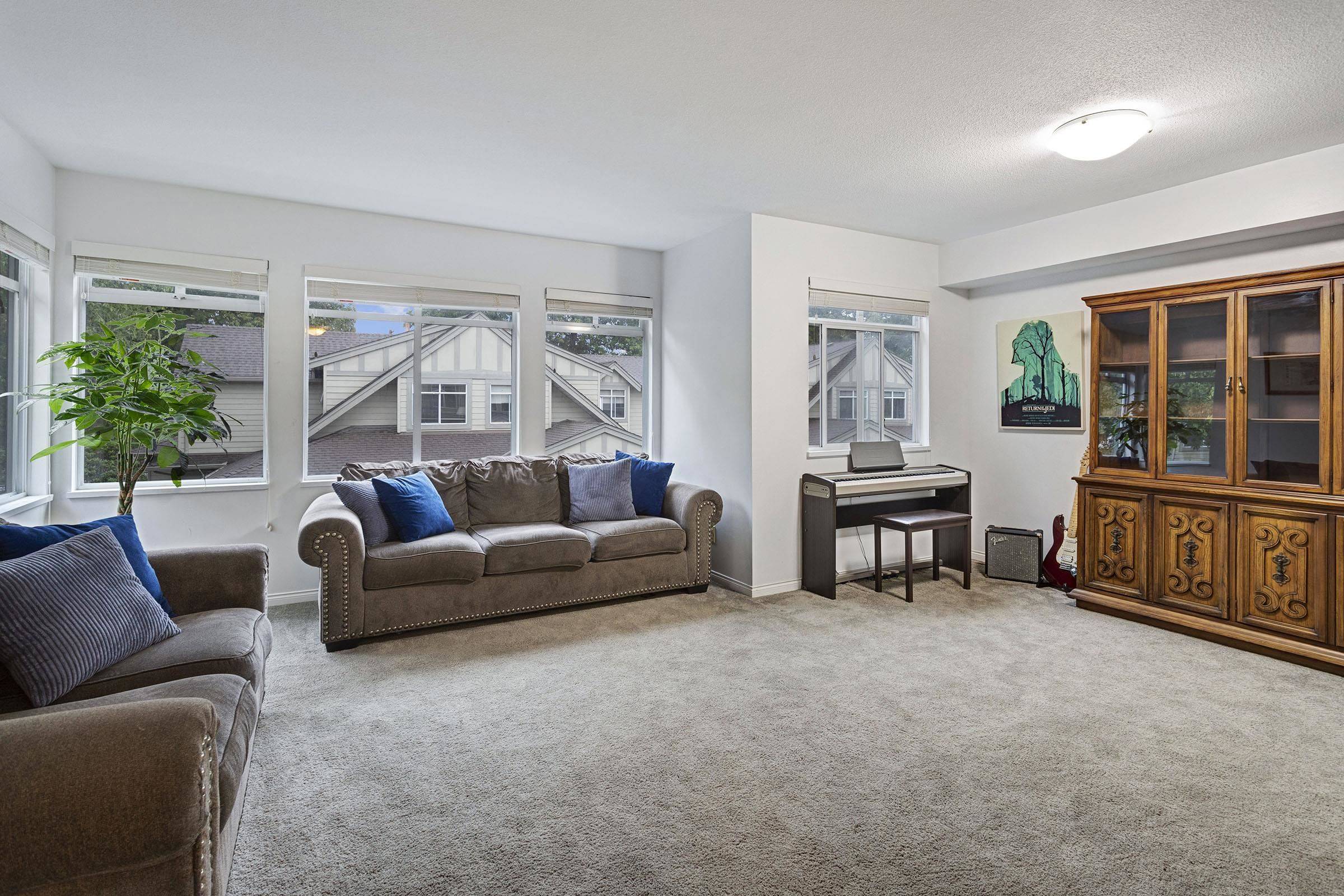Bought with Sutton Group - 1st West Realty
$890,000
$899,999
1.1%For more information regarding the value of a property, please contact us for a free consultation.
10238 155a ST #42 Surrey, BC V3R 0V8
4 Beds
4 Baths
2,011 SqFt
Key Details
Sold Price $890,000
Property Type Townhouse
Sub Type Townhouse
Listing Status Sold
Purchase Type For Sale
Square Footage 2,011 sqft
Price per Sqft $442
Subdivision Chestnut Lane
MLS Listing ID R2927494
Sold Date 10/20/24
Style 3 Storey
Bedrooms 4
Full Baths 3
HOA Fees $507
HOA Y/N Yes
Year Built 1993
Property Sub-Type Townhouse
Property Description
Fantastic end unit at Chestnut Lane!! Stunning 4 bed townhome with over 2,000+ sqft. Home features a beautifully renovated kitchen with new custom maple cabinets, quartz countertops, large quartz island bar, tile flooring, high end stainless steel appliances, led lighting, in floor speaker wiring, new carpeting & paint throughout + more. Upstairs features two large primary bedrooms with full ensuites, remote controlled blackout shades & custom closets. Primary ensuite features new flooring, tub & vanity. Bsmnt features two bedrooms with a full bathroom. 2 car garage features one of a kind floor with durable Quartz sand system with Polysaspartic basecoat in checkerboard pattern,New high efficiency furnace & hot water tank in 2019. 46K Below ASSESSMENT!!
Location
Province BC
Community Guildford
Area North Surrey
Zoning RM15
Rooms
Kitchen 1
Interior
Heating Forced Air, Hot Water, Natural Gas
Flooring Wall/Wall/Mixed
Fireplaces Number 1
Fireplaces Type Gas
Exterior
Exterior Feature Garden
Garage Spaces 2.0
Community Features Shopping Nearby
Utilities Available Electricity Connected, Natural Gas Connected, Water Connected
Amenities Available Management
View Y/N No
Roof Type Asphalt
Porch Patio, Deck
Total Parking Spaces 3
Garage true
Building
Lot Description Central Location, Recreation Nearby
Story 3
Foundation Concrete Perimeter
Sewer Public Sewer, Sanitary Sewer
Water Public
Others
Pets Allowed Yes With Restrictions
Ownership Freehold Strata
Read Less
Want to know what your home might be worth? Contact us for a FREE valuation!
Our team is ready to help you sell your home for the highest possible price ASAP







