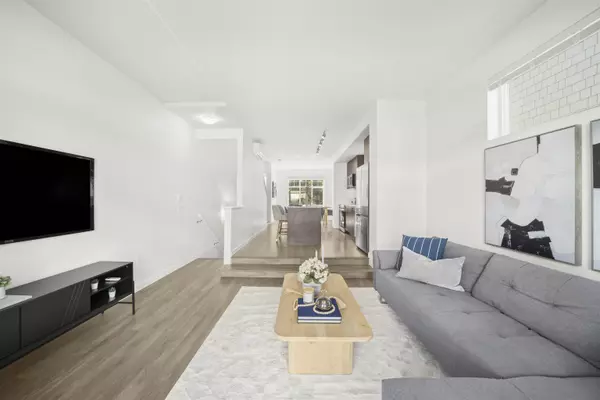Bought with RE/MAX Heights Realty
$925,000
$939,000
1.5%For more information regarding the value of a property, please contact us for a free consultation.
15778 85 AVE #108 Surrey, BC V4N 6W8
4 Beds
3 Baths
1,405 SqFt
Key Details
Sold Price $925,000
Property Type Townhouse
Sub Type Townhouse
Listing Status Sold
Purchase Type For Sale
Square Footage 1,405 sqft
Price per Sqft $658
Subdivision Fleetwood Village 2 By Dawson + Sawyer
MLS Listing ID R2938293
Sold Date 10/25/24
Style 3 Storey
Bedrooms 4
Full Baths 2
HOA Fees $287
HOA Y/N Yes
Year Built 2023
Property Sub-Type Townhouse
Property Description
Experience unparalleled living at FLEETWOOD VILLAGE 2 by Dawson and Sawyer! This stunning 4 bed, 3 bath SOUTHWEST FACING CORNER UNIT is situated on the PRIVATE SIDE of the complex, features a modern open concept floor plan, expansive 10ft ceilings, beautiful laminate flooring, and BUILT-IN AC! Entertain your friends and family in the chef-inspired kitchen w/elegant quartz countertops and S/S Samsung appliances. Step onto the large balcony and discover the ideal spot for summer BBQs. The king-size primary offers a walk through closet leading to a spa like en-suite w/double vanity and oversized shower. Centrally located steps away from the future skytrain line, Fresh St Market, Fleetwood Comm Center, Fleetwood Park Sec, Walnut Road Elem. 2-5-10 Warranty.
Location
Province BC
Community Fleetwood Tynehead
Area Surrey
Zoning RED
Rooms
Kitchen 1
Interior
Heating Baseboard, Electric
Cooling Central Air
Flooring Laminate, Tile, Carpet
Window Features Window Coverings
Appliance Washer/Dryer, Dishwasher, Refrigerator, Cooktop
Laundry In Unit
Exterior
Exterior Feature Balcony
Fence Fenced
Community Features Shopping Nearby
Utilities Available Electricity Connected, Water Connected
Amenities Available Clubhouse, Trash, Maintenance Grounds, Management, Snow Removal
View Y/N No
Roof Type Asphalt
Exposure Southwest
Total Parking Spaces 2
Garage true
Building
Lot Description Central Location, Near Golf Course, Recreation Nearby
Story 3
Foundation Concrete Perimeter
Sewer Public Sewer, Sanitary Sewer, Storm Sewer
Water Public
Others
Pets Allowed Cats OK, Dogs OK, Number Limit (Two), Yes With Restrictions
Ownership Freehold Strata
Read Less
Want to know what your home might be worth? Contact us for a FREE valuation!
Our team is ready to help you sell your home for the highest possible price ASAP







