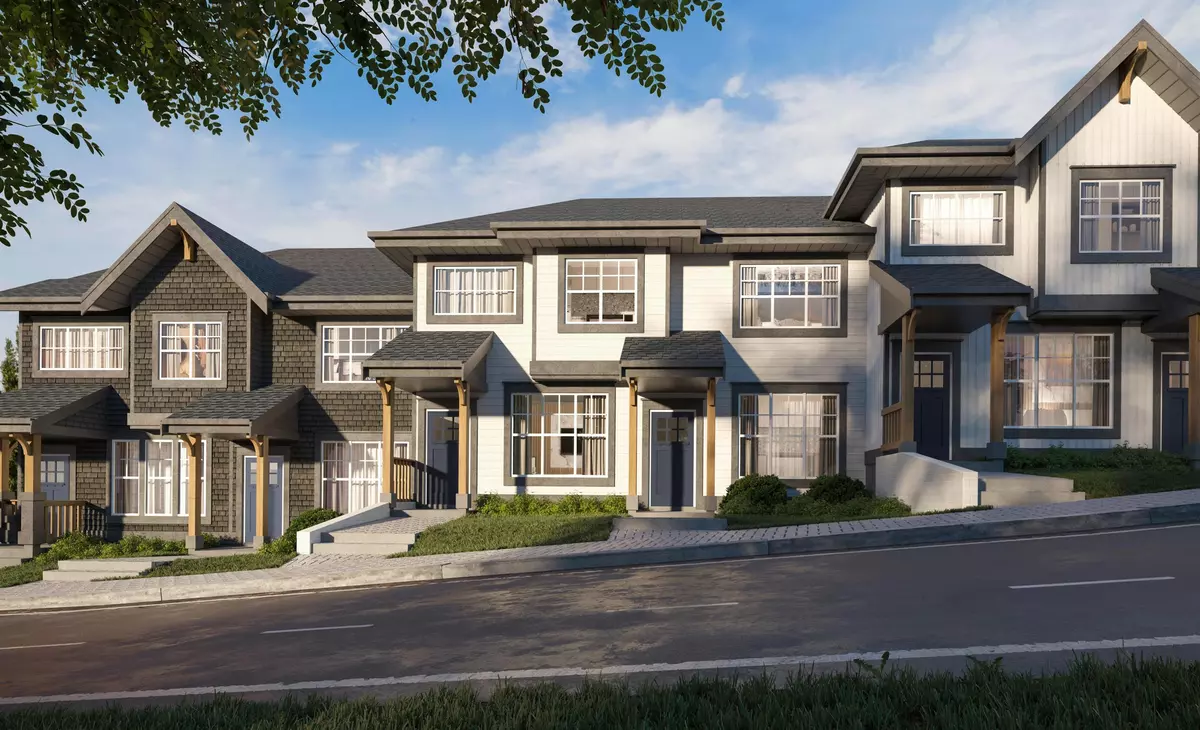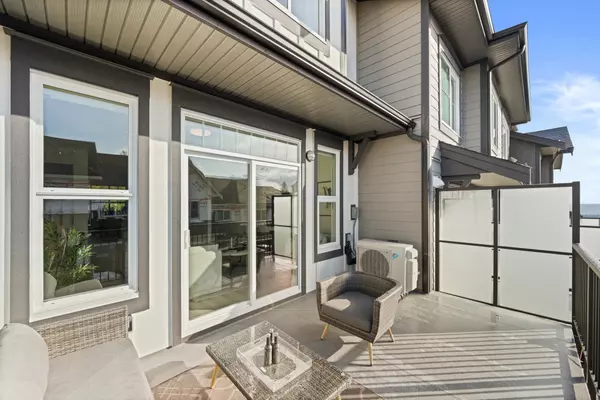Bought with RE/MAX Sabre Realty Group
$1,072,300
$1,069,900
0.2%For more information regarding the value of a property, please contact us for a free consultation.
3421 Queenston AVE #106 Coquitlam, NL A9A 9A9
3 Beds
3 Baths
1,426 SqFt
Key Details
Sold Price $1,072,300
Property Type Townhouse
Sub Type Townhouse
Listing Status Sold
Purchase Type For Sale
Square Footage 1,426 sqft
Price per Sqft $751
Subdivision Queenston
MLS Listing ID R2938541
Sold Date 12/21/24
Style 3 Storey
Bedrooms 3
Full Baths 3
HOA Fees $475
HOA Y/N Yes
Year Built 2025
Property Sub-Type Townhouse
Property Description
Queenston is a boutique collection of open-plan townhomes designed for families just like yours. Ranging in size from 1,377 up to 2,262 square feet, these 3 & 4 bedroom Craftsman-style homes feature double garages, open floor plans, expansive patios or sundecks, island kitchens with large pantry & KitchenAid appliance package. Plus, customize your home with a generous list of optional upgrades including air conditioning. Come home to an exceptional floor plan in an urban oasis surrounded by parks and green space. Backing onto Queenston Park & across the street from Smiling Creek Elementary! Expected completion late 2024/early 2025.
Location
Province NL
Community Burke Mountain
Area Coquitlam
Zoning RES
Rooms
Kitchen 1
Interior
Heating Baseboard, Electric
Cooling Air Conditioning
Flooring Mixed
Appliance Washer/Dryer, Dishwasher, Refrigerator, Cooktop, Microwave
Exterior
Exterior Feature Garden, Balcony
Garage Spaces 2.0
Community Features Shopping Nearby
Utilities Available Community, Electricity Connected, Natural Gas Connected, Water Connected
Amenities Available Trash, Maintenance Grounds, Sewer, Snow Removal
View Y/N No
Roof Type Asphalt
Porch Patio, Deck
Total Parking Spaces 2
Garage true
Building
Lot Description Central Location, Greenbelt, Private, Recreation Nearby
Story 3
Foundation Concrete Perimeter
Sewer Public Sewer, Sanitary Sewer, Storm Sewer
Water Public
Others
Pets Allowed Cats OK, Dogs OK, Number Limit (Two), Yes With Restrictions
Ownership Freehold Strata
Read Less
Want to know what your home might be worth? Contact us for a FREE valuation!
Our team is ready to help you sell your home for the highest possible price ASAP







