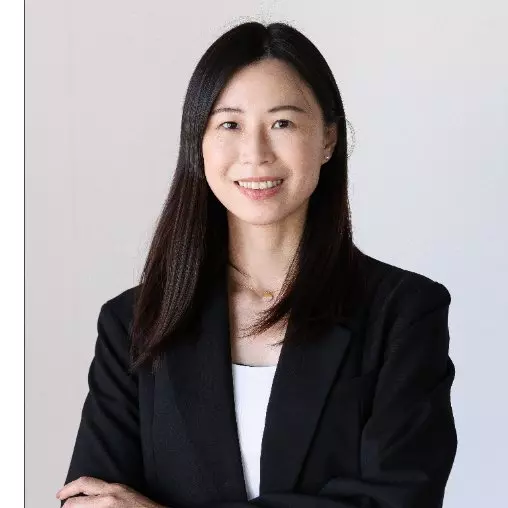Bought with Oakwyn Realty Ltd.
$1,299,999
$1,299,999
For more information regarding the value of a property, please contact us for a free consultation.
3295 Sunnyside RD #29 Anmore, BC V3H 4Z4
3 Beds
3 Baths
2,515 SqFt
Key Details
Sold Price $1,299,999
Property Type Single Family Home
Sub Type Single Family Residence
Listing Status Sold
Purchase Type For Sale
Square Footage 2,515 sqft
Price per Sqft $516
Subdivision Countryside Village
MLS Listing ID R2972299
Sold Date 03/11/25
Bedrooms 3
Full Baths 3
HOA Fees $437
HOA Y/N Yes
Year Built 2005
Lot Size 5,227 Sqft
Property Sub-Type Single Family Residence
Property Description
Surrounded by nature & Trails to Buntzen at your door. A perfect blend of modern comfort. The dream kitchen features premium stainless appliances, including a five-burner gas cooktop, wall oven, beverage fridge, and spacious five-door refrigerator. An open-concept layout flows seamlessly into the solarium, dining area, and patio overlooking the lush greenbelt. The main-floor primary suite offers a walk-in closet, ensuite, and private deck access to a relaxing hot tub. A second bedroom, bathroom and laundry complete the main level, while upstairs boasts a versatile family room w/fireplace, 3rd bathroom, and flexible bedroom/office/gym space. High-end details include rich hardwood floors, quartz countertops, custom blinds, Hardy-board siding,Trex decking, & heat pump. 9km to PM Centre.
Location
Province BC
Community Anmore
Zoning RCH-1
Rooms
Kitchen 1
Interior
Interior Features Storage
Heating Heat Pump
Cooling Central Air, Air Conditioning
Flooring Hardwood, Mixed, Tile
Fireplaces Number 3
Fireplaces Type Electric, Gas
Appliance Washer/Dryer, Dishwasher, Refrigerator, Cooktop, Microwave, Oven, Range
Exterior
Exterior Feature Balcony
Utilities Available Electricity Connected, Natural Gas Connected
Amenities Available Other
View Y/N No
Roof Type Asphalt
Porch Patio, Deck
Total Parking Spaces 3
Building
Story 1.5
Foundation Concrete Perimeter
Sewer Septic Tank
Water Public
Others
Pets Allowed Yes With Restrictions
Restrictions Pets Allowed w/Rest.,Rentals Allwd w/Restrctns
Ownership Freehold Strata
Read Less
Want to know what your home might be worth? Contact us for a FREE valuation!
Our team is ready to help you sell your home for the highest possible price ASAP







