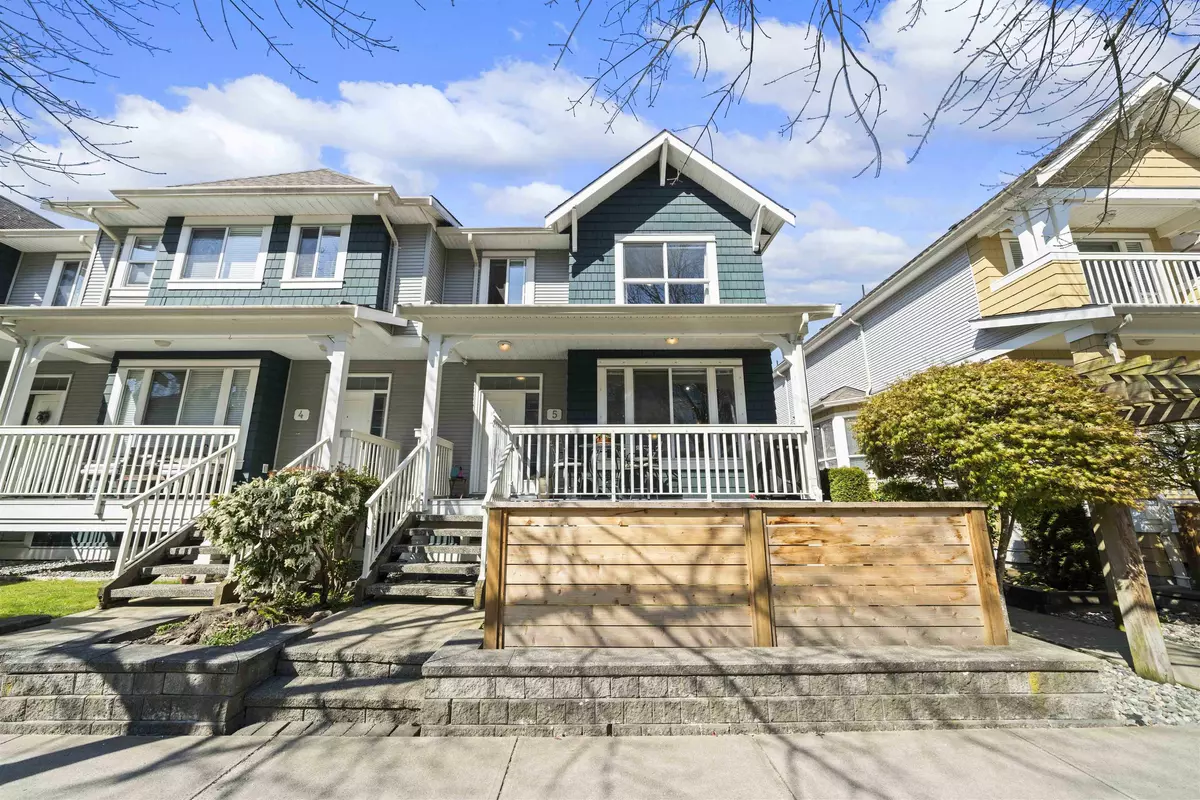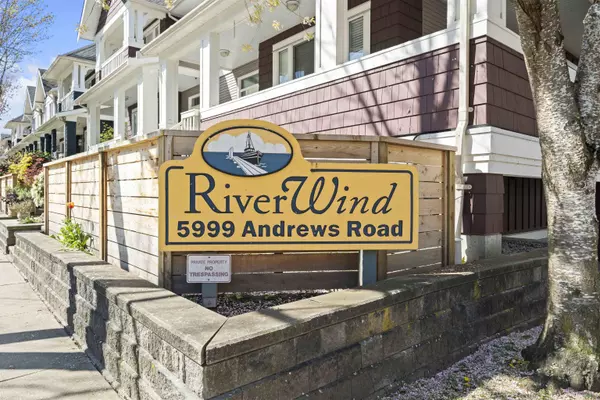Bought with Oakwyn Realty Ltd.
$1,468,000
For more information regarding the value of a property, please contact us for a free consultation.
5999 Andrews RD #5 Richmond, BC V7E 6V1
3 Beds
3 Baths
1,902 SqFt
Key Details
Property Type Townhouse
Sub Type Townhouse
Listing Status Sold
Purchase Type For Sale
Square Footage 1,902 sqft
Price per Sqft $757
Subdivision Riverwind
MLS Listing ID R2989729
Sold Date 04/20/25
Style 3 Storey
Bedrooms 3
Full Baths 2
HOA Fees $658
HOA Y/N Yes
Year Built 2005
Property Sub-Type Townhouse
Property Description
Beautifully maintained spacious townhome in the heart of Steveston's sought after Riverwind complex. This 3 bed 2.5 bath +Den and Rec room, END unit home offers bright and spacious open-concept layout with 9ft ceilings on the main. The gourmet kitchen features granite countertops, S/S appliances, maple cabinets , a breakfast bar and nook that could be a family room. A huge primary suite with walk-in closet and 2 other good sized beds. Downstairs off the double garage is a BONUS room, rec room, open den/storage area. Great gas fireplace in living room to add warmth and comfort. School catchments are Homma Elementary and McMath Secondary school. This home offers easy access to long walks on the dyke, shopping , recreation, transit and the charming Steveston Village. Don't Miss Out!
Location
Province BC
Community Steveston South
Area Richmond
Zoning ZT48
Rooms
Kitchen 1
Interior
Heating Forced Air, Natural Gas
Flooring Laminate, Mixed, Tile
Fireplaces Number 1
Fireplaces Type Gas
Window Features Window Coverings
Appliance Washer/Dryer, Dishwasher, Refrigerator, Stove, Microwave
Laundry In Unit
Exterior
Exterior Feature Playground
Garage Spaces 2.0
Community Features Shopping Nearby
Utilities Available Electricity Connected, Natural Gas Connected, Water Connected
Amenities Available Clubhouse, Exercise Centre, Trash, Maintenance Grounds, Management, Recreation Facilities, Sewer, Water
View Y/N No
Roof Type Asphalt
Porch Patio
Exposure South
Total Parking Spaces 2
Garage true
Building
Lot Description Central Location, Marina Nearby, Recreation Nearby
Story 3
Foundation Concrete Perimeter
Sewer Public Sewer, Sanitary Sewer, Storm Sewer
Water Public
Others
Pets Allowed Cats OK, Dogs OK, Number Limit (Two), Yes With Restrictions
Restrictions Pets Allowed w/Rest.,Rentals Allwd w/Restrctns
Ownership Freehold Strata
Security Features Security System
Read Less
Want to know what your home might be worth? Contact us for a FREE valuation!
Our team is ready to help you sell your home for the highest possible price ASAP







